Bella Vida Apartments - Apartment Living in Houston, TX
About
Welcome to Bella Vida Apartments
15330 Ella Blvd Houston, TX 77090P: 281-873-0299 TTY: 711
F: 281-873-0316
Office Hours
Monday through Friday 9:00 AM to 6:00 PM. Saturday 10:00 AM to 5:00 PM.
Are you ready to start living your best life? Take advantage of our exceptional first-class community amenities, such as covered parking, a picnic area with a barbecue, a shimmering swimming pool, and a resident clubhouse. Visit our photo gallery and see why Bella Vida Apartments in Houston, TX, is the place to start living life how you deserve! Call our leasing professionals today!
Bella Vida Apartments elevates the standard of living. Each of our one or two bedroom apartments for rent is designed to offer a unique living experience unparalleled elsewhere. Every home has an all-electric kitchen, central air and heating, and hardwood floors. At Bella Vida, we cater to diverse tastes and needs, ensuring there’s something for everyone.
Experience the best apartment living at Bella Vida Apartments in Houston, Texas! A lifestyle all its own, with luxury accommodations that will meet your needs. This is why Bella Vida Apartments is one of Houston's best-kept secrets. Our community is conveniently located near abundant recreational opportunities, fabulous fine dining, and plenty of shopping to make your life easier.
🔥Sizzling Summer Special🔥 REDUCED RENTS! Now Offering Great SpecialsFloor Plans
1 Bedroom Floor Plan
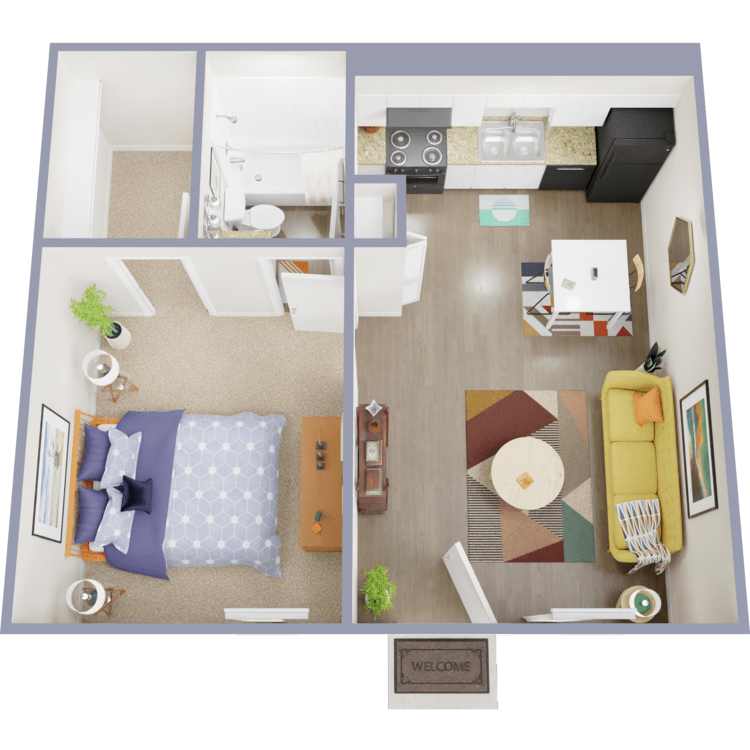
E
Details
- Beds: 1 Bedroom
- Baths: 1
- Square Feet: 418
- Rent: $770
- Deposit: $200
Floor Plan Amenities
- All-electric Kitchen
- Breakfast Bar
- Cable Ready
- Carpeted Floors
- Ceiling Fans
- Central Air and Heating
- Covered Parking
- Dishwasher
- Hardwood Floors
- Mini Blinds
- Pantry
- Refrigerator
- Tile Floors
- Walk-in Closets
- Washer and Dryer Connections
- Wood Burning Fireplace
* In Select Apartment Homes
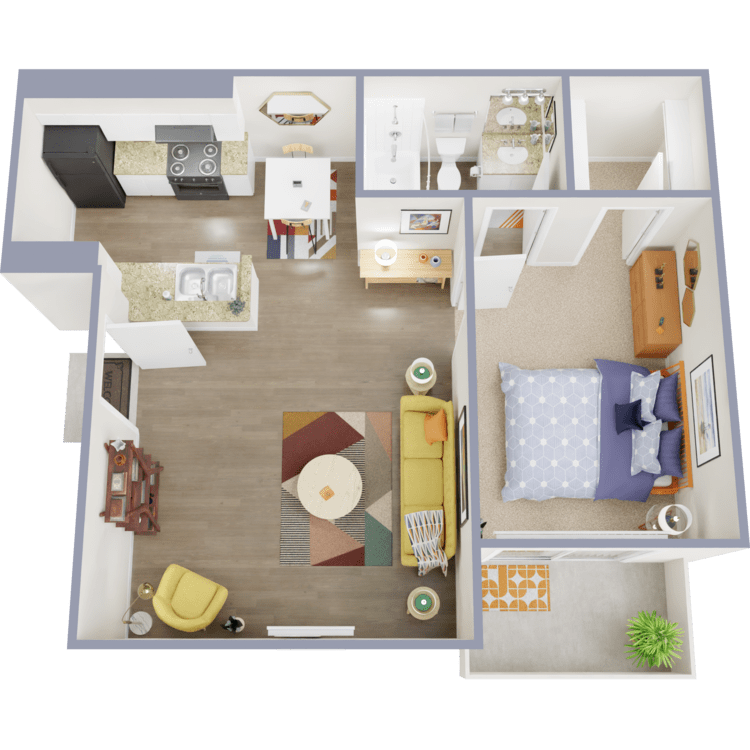
A
Details
- Beds: 1 Bedroom
- Baths: 1
- Square Feet: 531
- Rent: $800
- Deposit: $200
Floor Plan Amenities
- All-electric Kitchen
- Breakfast Bar
- Cable Ready
- Carpeted Floors
- Ceiling Fans
- Central Air and Heating
- Covered Parking
- Den or Study
- Dishwasher
- Hardwood Floors
- Mini Blinds
- Pantry
- Refrigerator
- Tile Floors
- Walk-in Closets
- Washer and Dryer Connections
- Wood Burning Fireplace
* In Select Apartment Homes
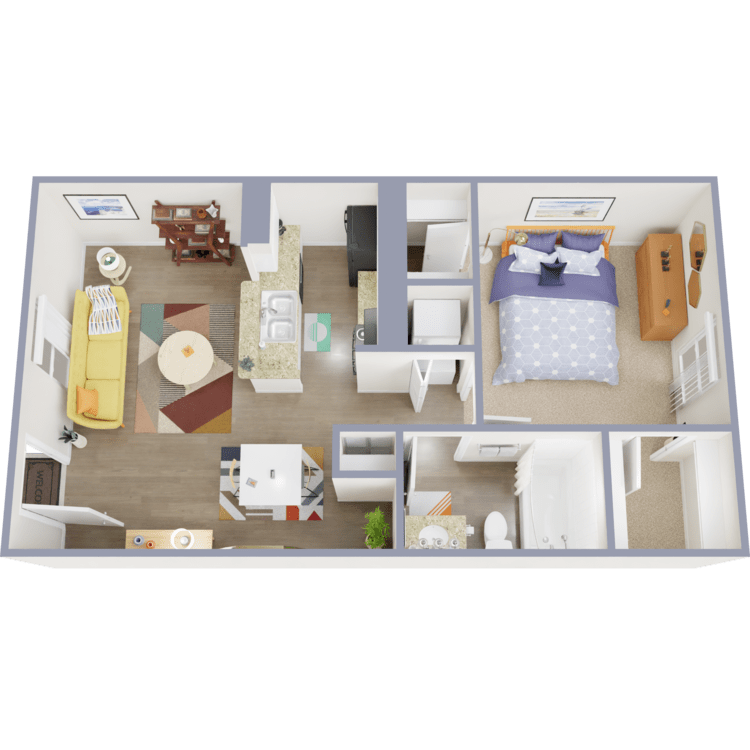
B
Details
- Beds: 1 Bedroom
- Baths: 1
- Square Feet: 570
- Rent: $875
- Deposit: $200
Floor Plan Amenities
- All-electric Kitchen
- Breakfast Bar
- Cable Ready
- Carpeted Floors
- Ceiling Fans
- Central Air and Heating
- Covered Parking
- Den or Study
- Dishwasher
- Hardwood Floors
- Mini Blinds
- Pantry
- Refrigerator
- Tile Floors
- Walk-in Closets
- Washer and Dryer Connections
- Wood Burning Fireplace
* In Select Apartment Homes
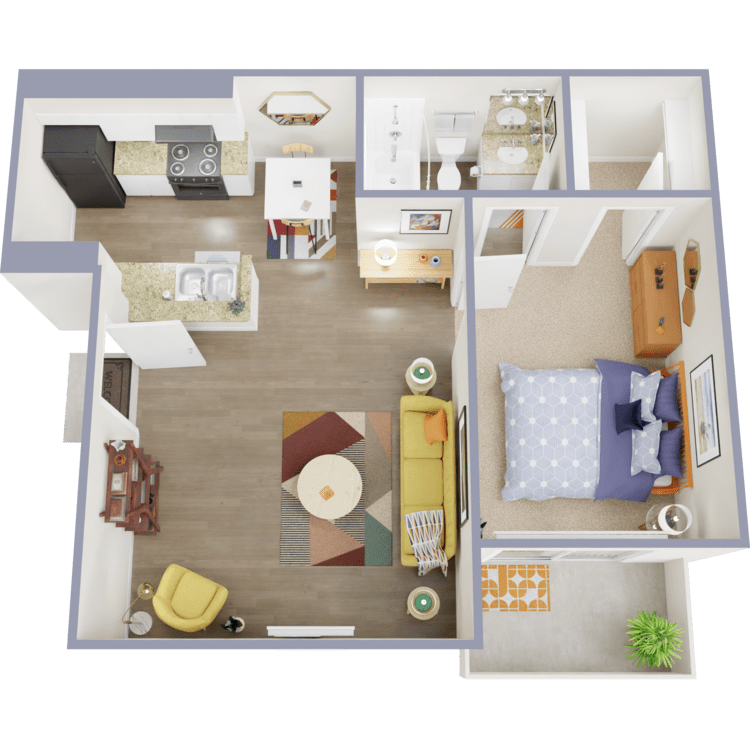
C
Details
- Beds: 1 Bedroom
- Baths: 1
- Square Feet: 615
- Rent: Call for details.
- Deposit: $200
Floor Plan Amenities
- All-electric Kitchen
- Breakfast Bar
- Cable Ready
- Carpeted Floors
- Ceiling Fans
- Central Air and Heating
- Covered Parking
- Den or Study
- Dishwasher
- Hardwood Floors
- Mini Blinds
- Pantry
- Refrigerator
- Tile Floors
- Walk-in Closets
- Washer and Dryer Connections
- Wood Burning Fireplace
* In Select Apartment Homes
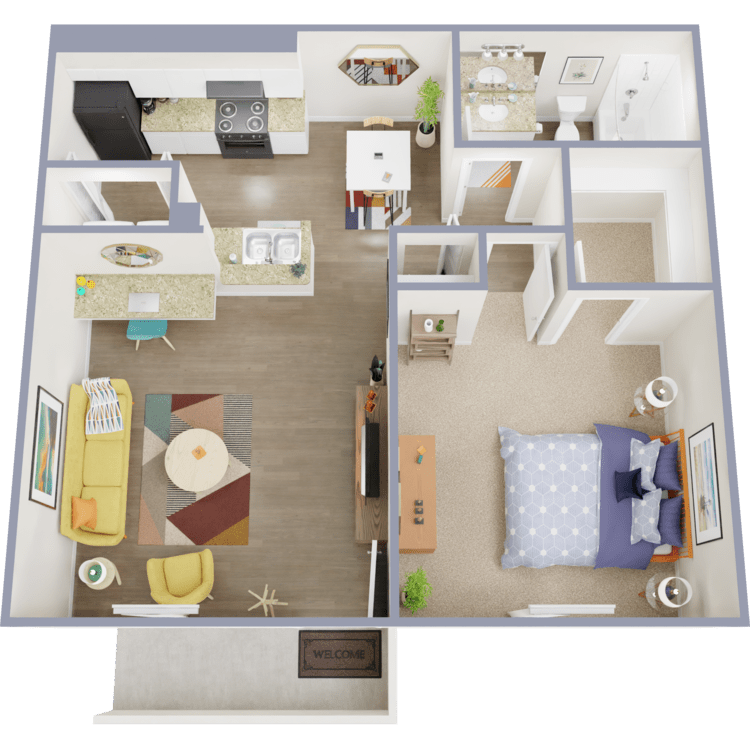
D
Details
- Beds: 1 Bedroom
- Baths: 1
- Square Feet: 650
- Rent: $875-$925
- Deposit: $200
Floor Plan Amenities
- All-electric Kitchen
- Breakfast Bar
- Cable Ready
- Carpeted Floors
- Ceiling Fans
- Central Air and Heating
- Covered Parking
- Den or Study
- Dishwasher
- Hardwood Floors
- Mini Blinds
- Pantry
- Refrigerator
- Tile Floors
- Walk-in Closets
- Washer and Dryer Connections
- Wood Burning Fireplace
* In Select Apartment Homes
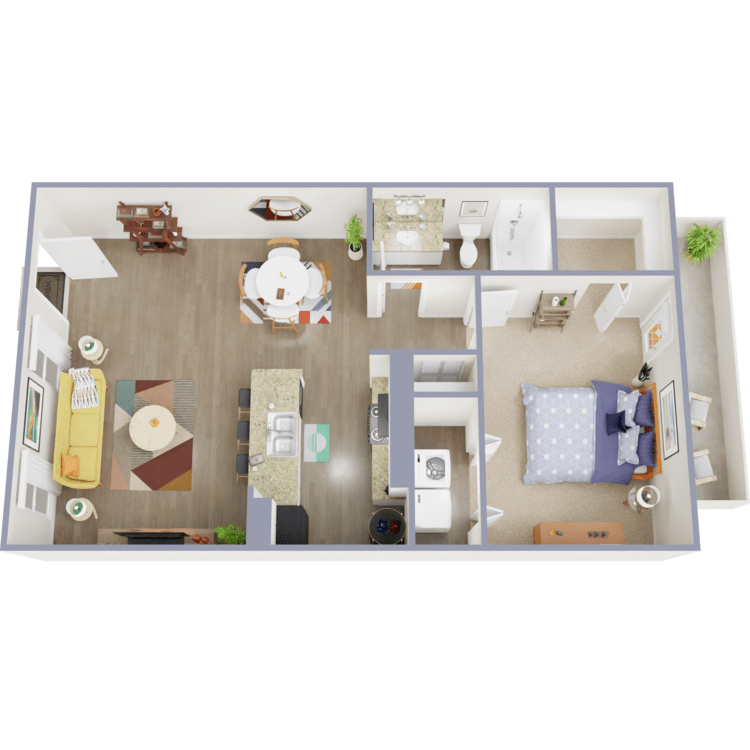
F
Details
- Beds: 1 Bedroom
- Baths: 1
- Square Feet: 689
- Rent: $975
- Deposit: $200
Floor Plan Amenities
- All-electric Kitchen
- Breakfast Bar
- Cable Ready
- Hardwood Floors
- Carpeted Floors
- Ceiling Fans
- Central Air and Heating
- Covered Parking
- Den or Study
- Dishwasher
- Mini Blinds
- Pantry
- Refrigerator
- Tile Floors
- Walk-in Closets
- Washer and Dryer Connections
- Wood Burning Fireplace
* In Select Apartment Homes
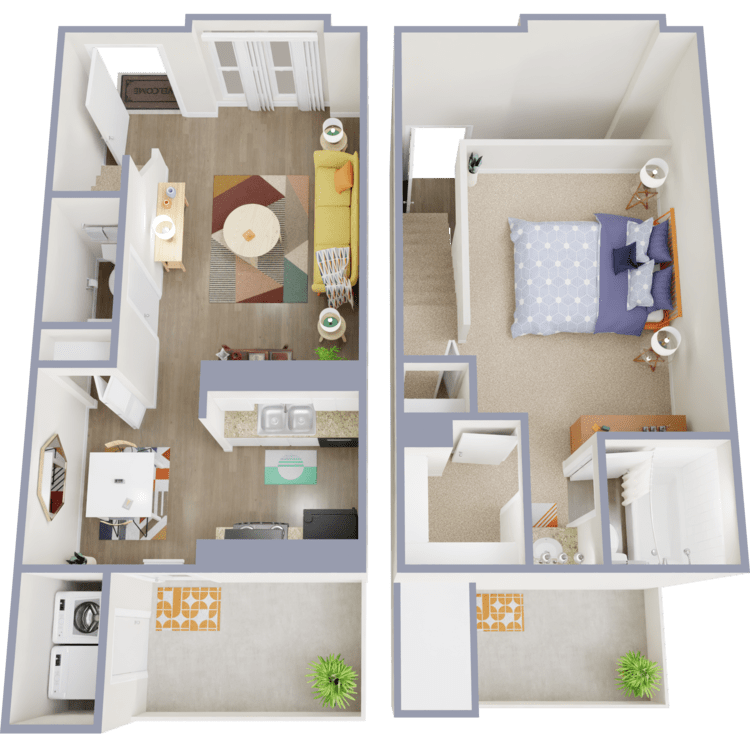
G
Details
- Beds: 1 Bedroom
- Baths: 1.5
- Square Feet: 711
- Rent: $995
- Deposit: $200
Floor Plan Amenities
- All-electric Kitchen
- Breakfast Bar
- Cable Ready
- Carpeted Floors
- Ceiling Fans
- Central Air and Heating
- Covered Parking
- Den or Study
- Dishwasher
- Hardwood Floors
- Mini Blinds
- Pantry
- Refrigerator
- Tile Floors
- Walk-in Closets
- Washer and Dryer Connections
- Wood Burning Fireplace
* In Select Apartment Homes
Floor Plan Photos








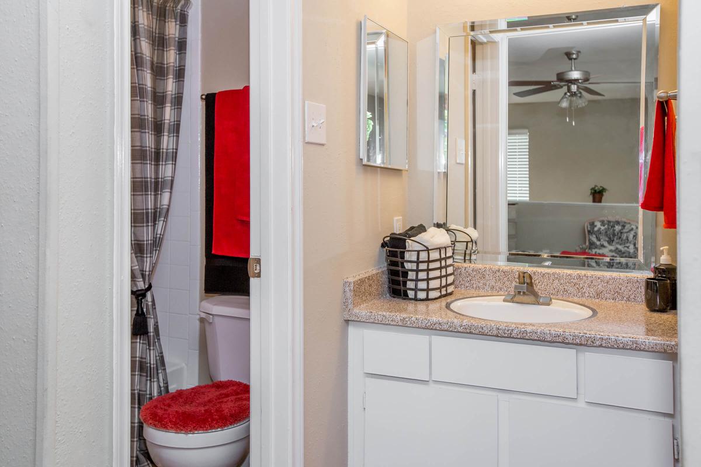


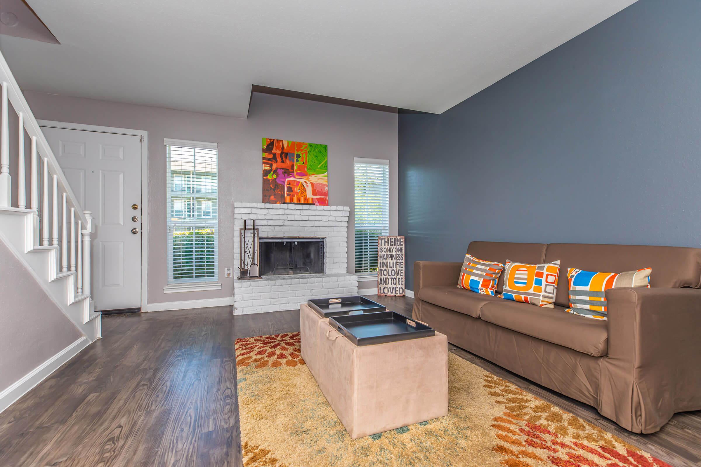
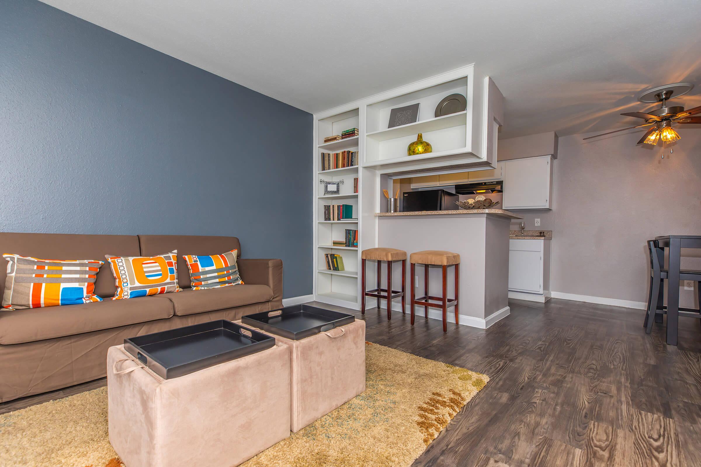
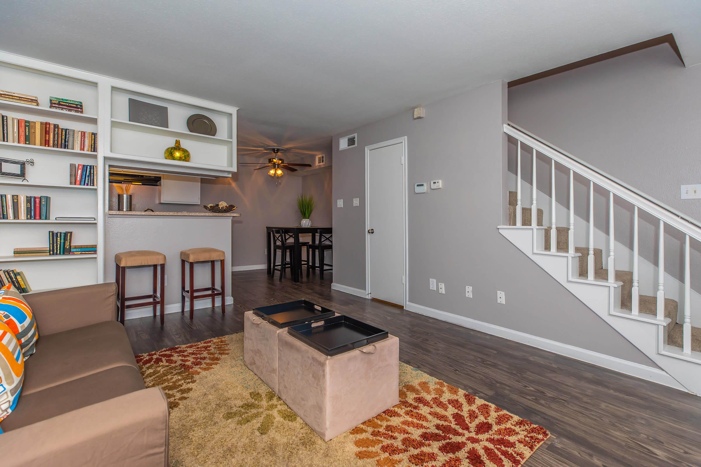
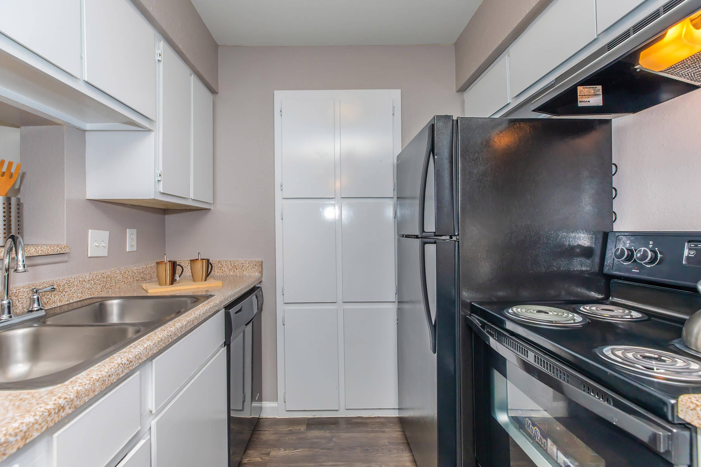
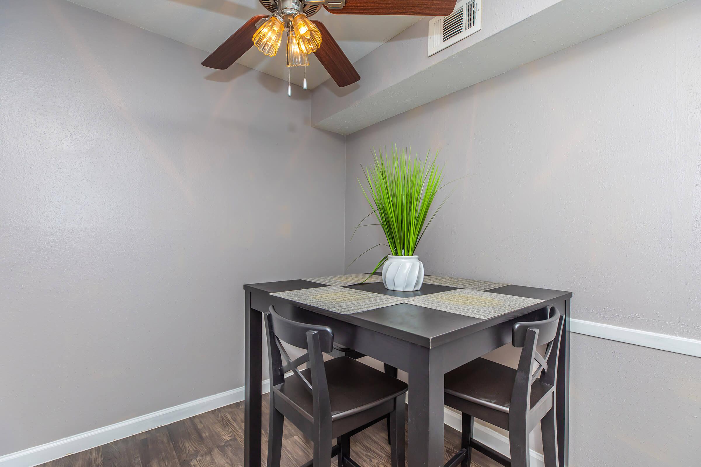
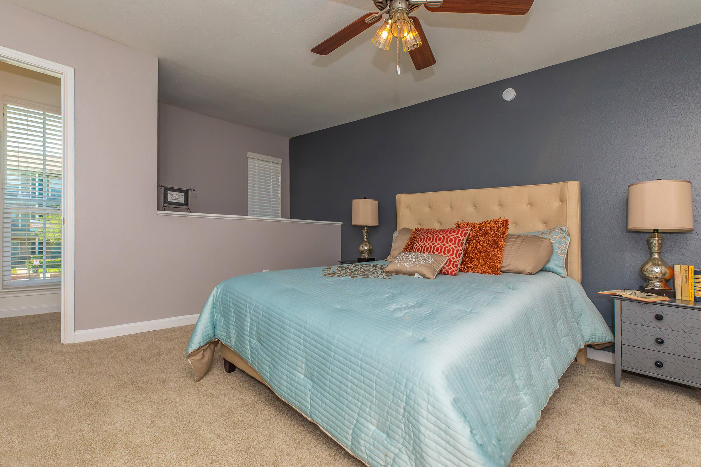
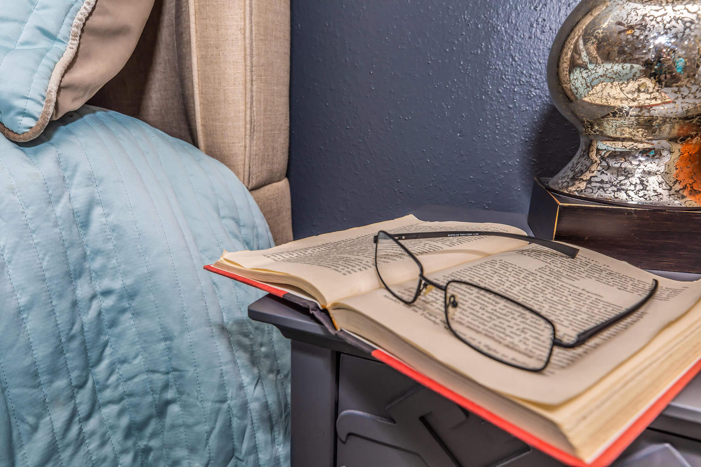
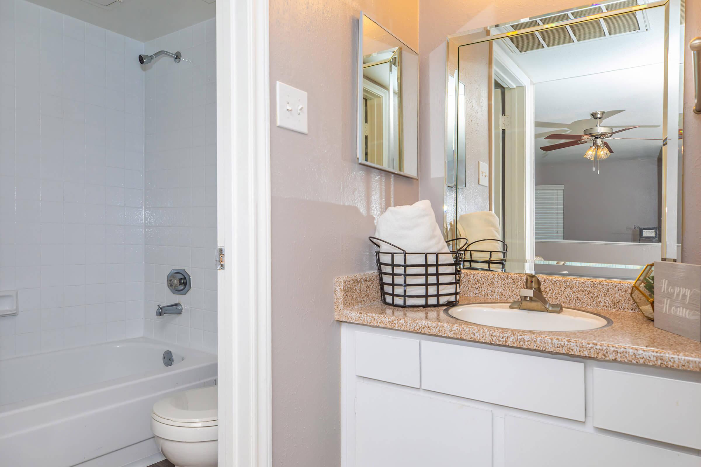
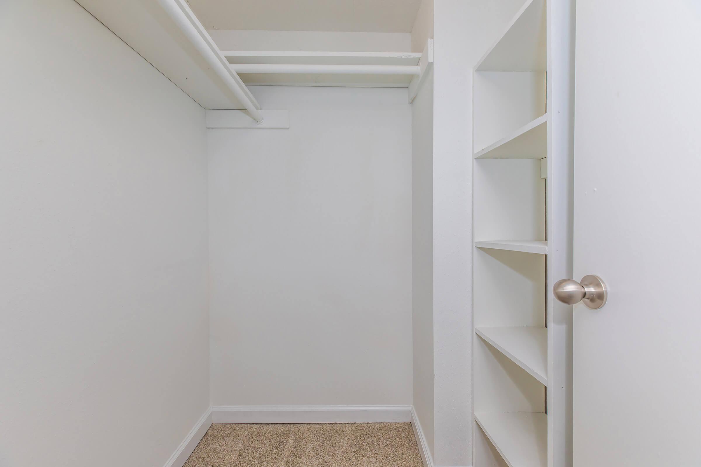
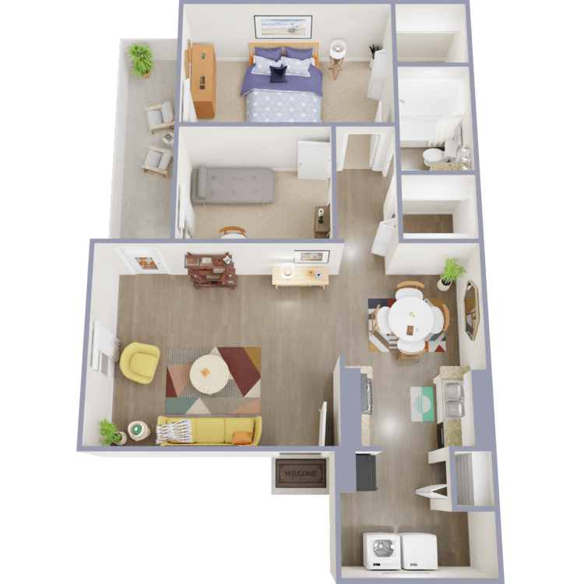
H
Details
- Beds: 1 Bedroom
- Baths: 1
- Square Feet: 807
- Rent: $1125
- Deposit: $400
Floor Plan Amenities
- All-electric Kitchen
- Breakfast Bar
- Cable Ready
- Carpeted Floors
- Ceiling Fans
- Central Air and Heating
- Covered Parking
- Den or Study
- Dishwasher
- Hardwood Floors
- Mini Blinds
- Pantry
- Refrigerator
- Tile Floors
- Walk-in Closets
- Washer and Dryer Connections
- Wood Burning Fireplace
* In Select Apartment Homes
2 Bedroom Floor Plan
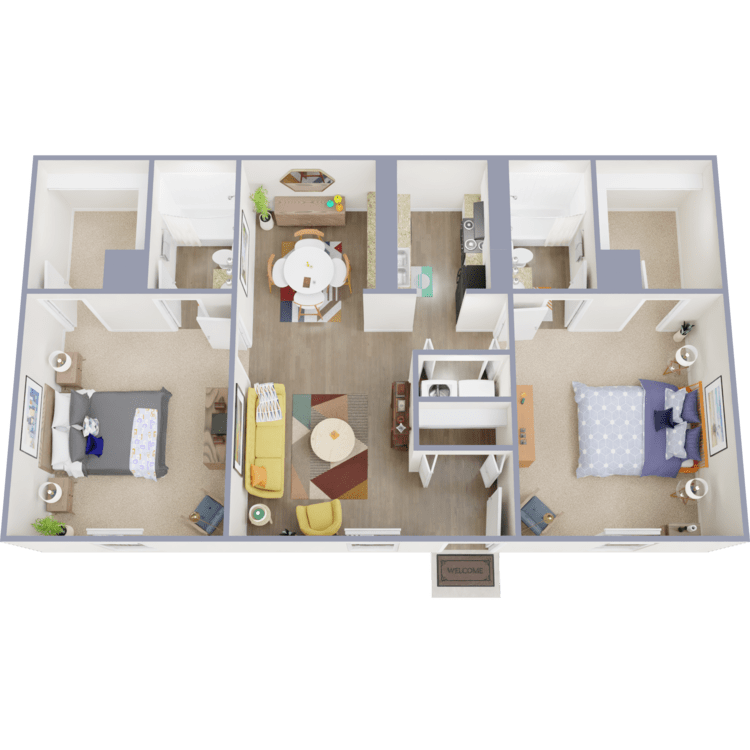
A2
Details
- Beds: 2 Bedrooms
- Baths: 2
- Square Feet: 984
- Rent: $1200
- Deposit: $400
Floor Plan Amenities
- All-electric Kitchen
- Breakfast Bar
- Cable Ready
- Carpeted Floors
- Ceiling Fans
- Central Air and Heating
- Covered Parking
- Den or Study
- Dishwasher
- Hardwood Floors
- Mini Blinds
- Pantry
- Refrigerator
- Tile Floors
- Walk-in Closets
- Washer and Dryer Connections
- Wood Burning Fireplace
* In Select Apartment Homes
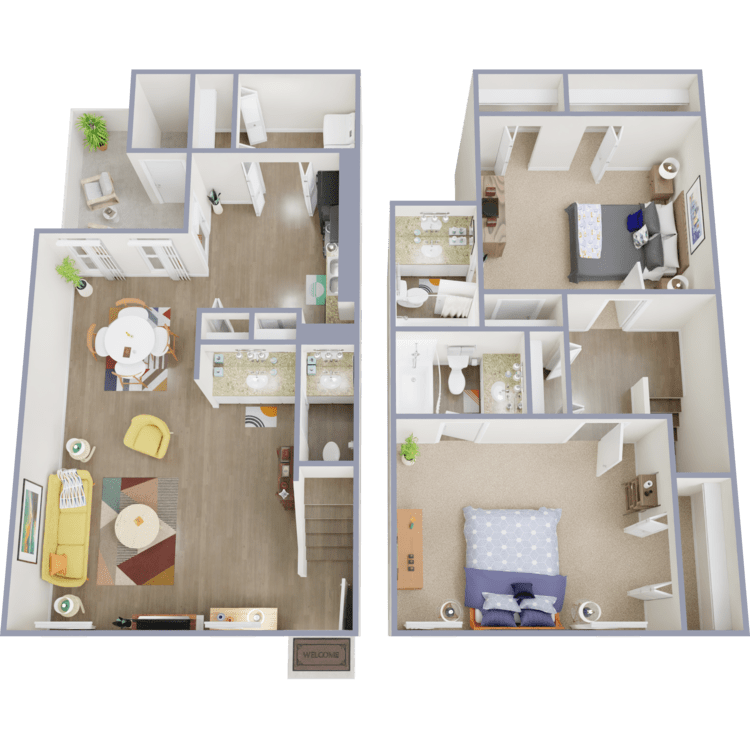
B2
Details
- Beds: 2 Bedrooms
- Baths: 2.5
- Square Feet: 1176
- Rent: Call for details.
- Deposit: $400
Floor Plan Amenities
- All-electric Kitchen
- Breakfast Bar
- Cable Ready
- Carpeted Floors
- Ceiling Fans
- Central Air and Heating
- Covered Parking
- Den or Study
- Dishwasher
- Hardwood Floors
- Mini Blinds
- Pantry
- Refrigerator
- Tile Floors
- Walk-in Closets
- Washer and Dryer Connections
- Wood Burning Fireplace
* In Select Apartment Homes
Show Unit Location
Select a floor plan or bedroom count to view those units on the overhead view on the site map. If you need assistance finding a unit in a specific location please call us at 281-873-0299 TTY: 711.

Unit: 607
- 1 Bed, 1 Bath
- Availability:2024-08-12
- Rent:$800
- Square Feet:531
- Floor Plan:A
Unit: 1404
- 1 Bed, 1 Bath
- Availability:2024-09-16
- Rent:$800
- Square Feet:531
- Floor Plan:A
Unit: 1414
- 1 Bed, 1 Bath
- Availability:2024-10-15
- Rent:$800
- Square Feet:531
- Floor Plan:A
Unit: 2503
- 1 Bed, 1 Bath
- Availability:Now
- Rent:$770
- Square Feet:418
- Floor Plan:E
Unit: 2513
- 1 Bed, 1 Bath
- Availability:2024-08-26
- Rent:$770
- Square Feet:418
- Floor Plan:E
Unit: 816
- 1 Bed, 1 Bath
- Availability:2024-07-29
- Rent:$875
- Square Feet:570
- Floor Plan:B
Unit: 1709
- 1 Bed, 1 Bath
- Availability:2024-09-09
- Rent:$875
- Square Feet:570
- Floor Plan:B
Unit: 916
- 1 Bed, 1 Bath
- Availability:2024-08-12
- Rent:$925
- Square Feet:650
- Floor Plan:D
Unit: 913
- 1 Bed, 1 Bath
- Availability:2024-08-19
- Rent:$925
- Square Feet:650
- Floor Plan:D
Unit: 1803
- 1 Bed, 1 Bath
- Availability:2024-08-19
- Rent:$925
- Square Feet:650
- Floor Plan:D
Unit: 1009
- 1 Bed, 1 Bath
- Availability:2024-09-02
- Rent:$775
- Square Feet:689
- Floor Plan:F
Unit: 1504
- 1 Bed, 1 Bath
- Availability:2024-09-09
- Rent:$1125
- Square Feet:807
- Floor Plan:H
Unit: 1513
- 1 Bed, 1 Bath
- Availability:2024-09-23
- Rent:$1125
- Square Feet:807
- Floor Plan:H
Unit: 2405
- 1 Bed, 1.5 Bath
- Availability:2024-08-05
- Rent:$995
- Square Feet:711
- Floor Plan:G
Unit: 305
- 1 Bed, 1.5 Bath
- Availability:2024-08-05
- Rent:$995
- Square Feet:711
- Floor Plan:G
Unit: 217
- 1 Bed, 1.5 Bath
- Availability:2024-08-12
- Rent:$995
- Square Feet:711
- Floor Plan:G
Unit: 2310
- 2 Bed, 2 Bath
- Availability:2024-09-16
- Rent:$1200
- Square Feet:984
- Floor Plan:A2
Amenities
Explore what your community has to offer
Community Amenities
- Access to Public Transportation
- Assigned Parking
- Beautiful Landscaping
- Cable Available
- Clubhouse
- Community Maintenance Fee $50
- Copy and Fax Services
- Covered Parking
- Easy Access to Freeways
- Easy Access to Shopping
- Gated Access
- Guest Parking
- Laundry Facility
- On-call Maintenance
- On-site Maintenance
- Part-time Courtesy Patrol
- Picnic Area with Barbecue
- Shimmering Swimming Pool
- Valet Living (Door to Door Trash Service)
- Valet Trash Fee $25
Apartment Features
- All-electric Kitchen
- Breakfast Bar
- Cable Ready
- Carpeted Floors
- Ceiling Fans
- Central Air and Heating
- Covered Parking
- Den or Study*
- Dishwasher
- Hardwood Floors
- Mini Blinds
- Pantry
- Refrigerator
- Tile Floors
- USB Outlets
- Walk-in Closets
- Washer and Dryer Connections
- Wood Burning Fireplace
* In Select Apartment Homes
Pet Policy
Pets Welcome Upon Approval. Limit of 2 pets per home. Maximum adult weight is 50 pounds. Non-refundable pet fee is $300 per pet. Monthly pet rent of $25 will be charged per pet.
Photos
Our Community
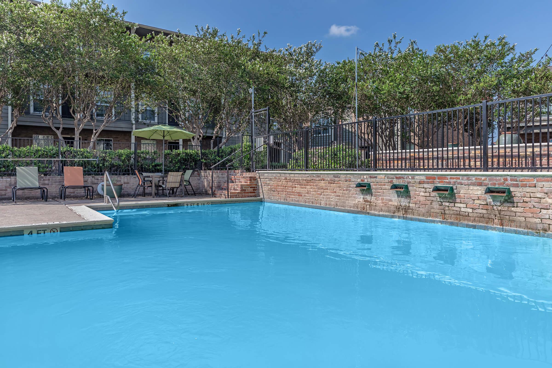
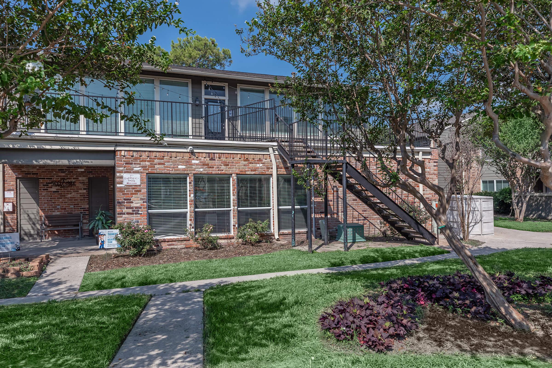
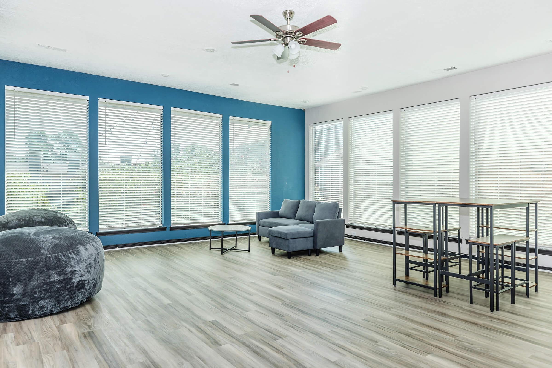
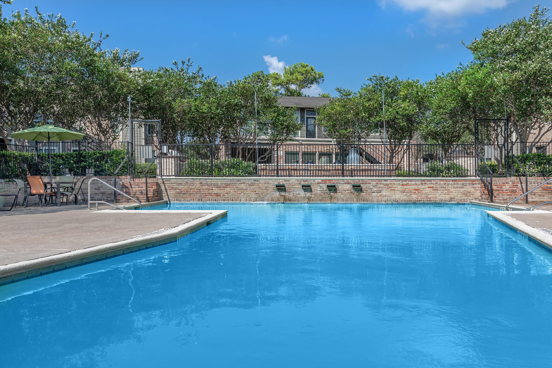
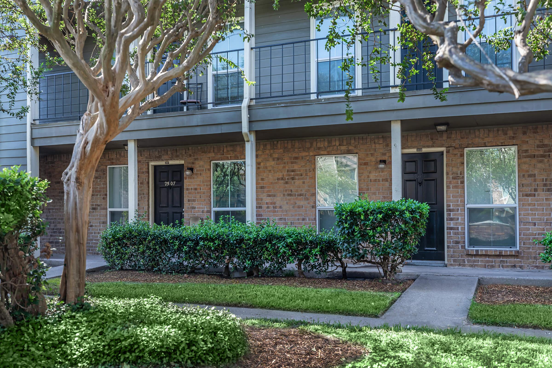
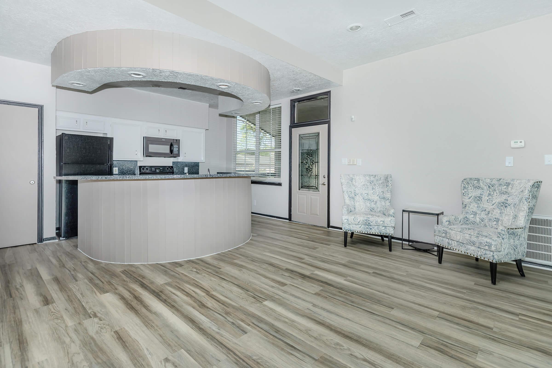
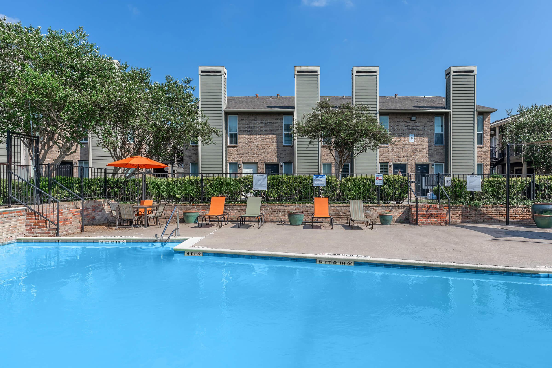
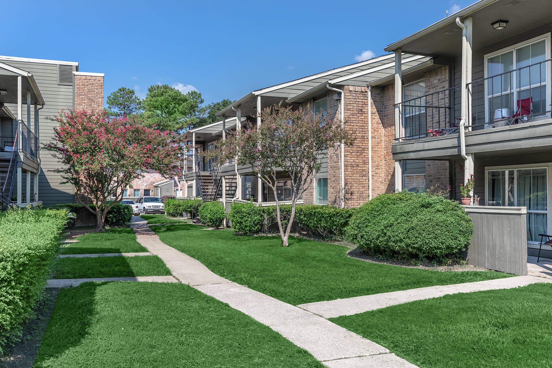
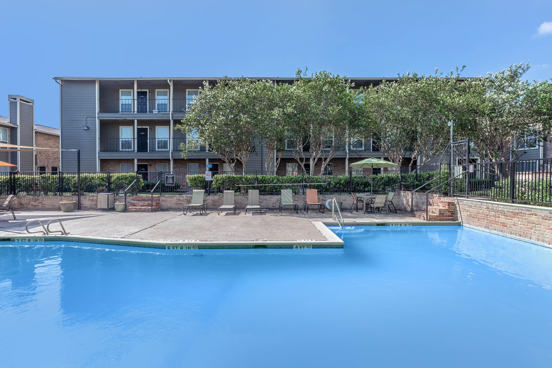

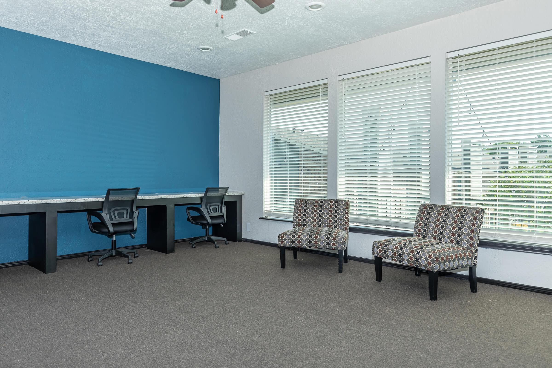
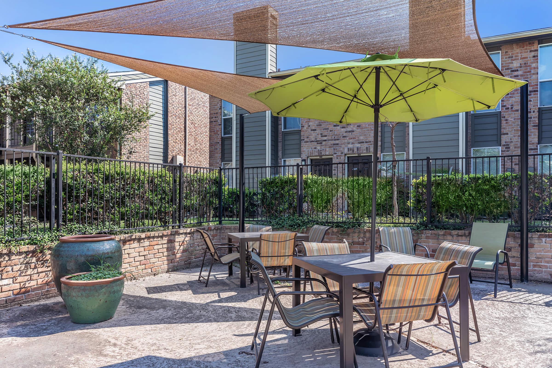
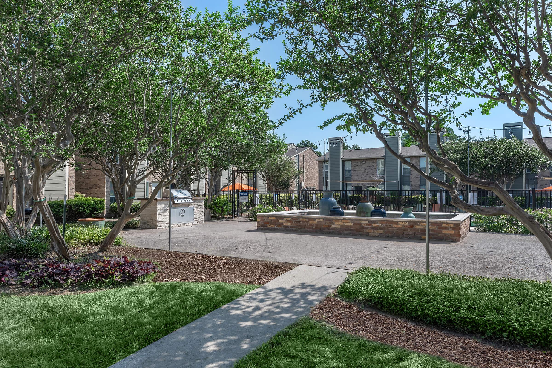
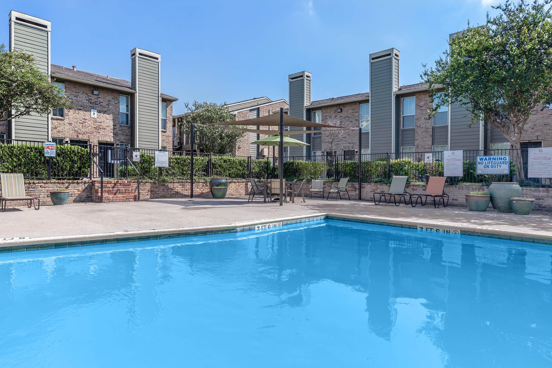
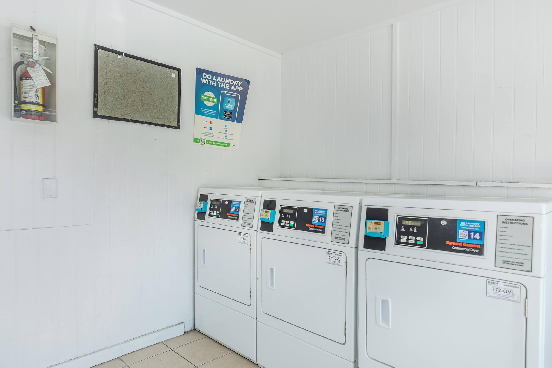
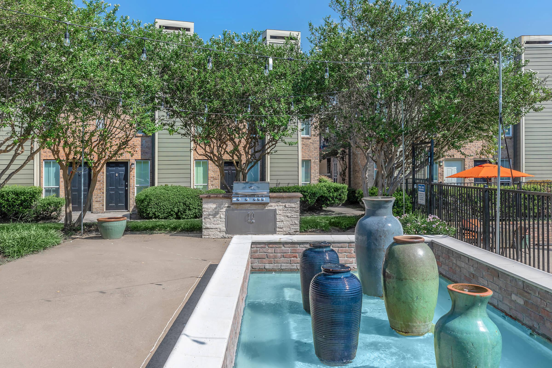
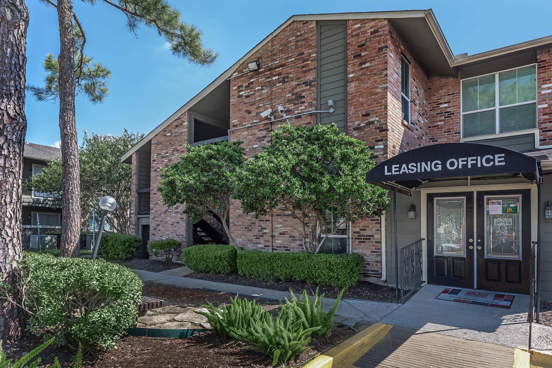
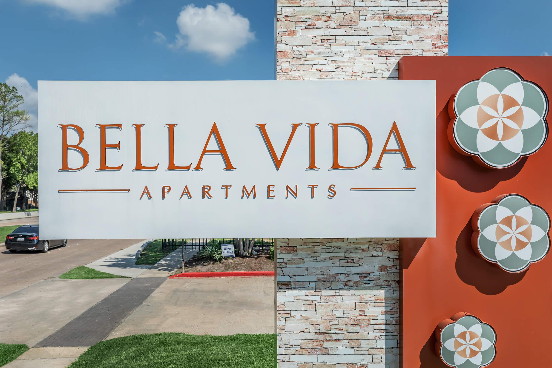
G









Superior T











Neighborhood
Points of Interest
Bella Vida Apartments
Located 15330 Ella Blvd Houston, TX 77090Bank
Elementary School
Entertainment
Fitness Center
Grocery Store
High School
Hospital
Mass Transit
Middle School
Post Office
Preschool
Restaurant
Shopping
University
Contact Us
Come in
and say hi
15330 Ella Blvd
Houston,
TX
77090
Phone Number:
281-873-0299
TTY: 711
Fax: 281-873-0316
Office Hours
Monday through Friday 9:00 AM to 6:00 PM. Saturday 10:00 AM to 5:00 PM.